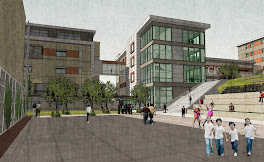 This is the iron work prior to the concrete mat that will be poured in early April for the basement of the Fine Arts classroom area
This is the iron work prior to the concrete mat that will be poured in early April for the basement of the Fine Arts classroom area
Here is an eastern look from the end of the Fine Arts floor down through the General Affairs work area and future mechanical room locations toward the back. The area directly in front of blue canvas area to the right in this picture is the future location of the stairwell that will ascend all the way to 5 th floor.








No comments:
Post a Comment