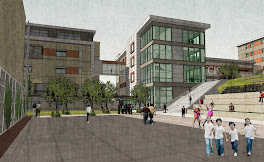
Tuesday, August 31, 2010
Sunday, August 22, 2010
Academic Building Elementary Level
Conferencing About the Elementary Library
Elementary Hallway
Tuesday, August 17, 2010
Thursday, August 12, 2010
Upper Campus
Performing Arts Center
High School Stairwell
Golf Course View from 4th Floor
Gymnasium
Atrium Area
Tuesday, August 10, 2010
Dormitory
Subscribe to:
Comments (Atom)






















































