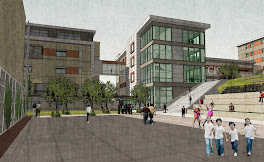
Tuesday, August 10, 2010
Support Forms
Here is a view of the support forms in progress. These supports forms will soon have a concrete beam spanning them and will be the means to create the support system for the remaining academic space on the eastern end of the academic building. You can see the elementary hallway opening on the ground level in the back of the picture. There will eventually be five levels of academic classroooms to connect to the front portion of the building. 

Subscribe to:
Post Comments (Atom)






No comments:
Post a Comment