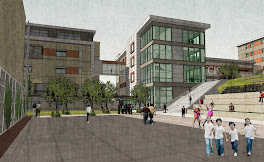Here is a picture of the tennis court area at far east side of our campus where the plans are being made for 3 single courts and 2 doubles courts. The wall will be smoothed out to become the practice wall for our teams. The fact is that the surface of the tennis courts are to be even with the top of the sloped concrete at the base of the wall. There will be an additional fence attached later to the top of the wall to keep our neighbors from falling into our court area.

Men at work getting piping into the second floor above the Atrium area of the academic building in order to keep the indoors work on track.

Here is a projected rendition of the recreation area of a dorm and these pipes will be covered by the back wall in the artist concept picture. The rooms to the left side in the picture are the study room at the deep left of the picture, and the dorm office is adjacent on the left of the recreation room.
Here is a rendition of the dorm parents living room and apartment entrance to the right of the kitchen area.























































