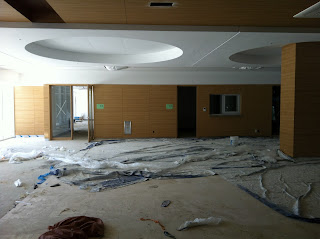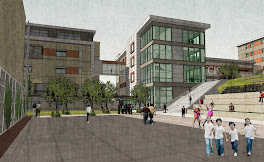Atrium pictures
Dorm parent apartment pictures follow.
Dorm parents walkin closet waiting for clothes.
A very different selection of tile in the dorm parent 2nd
bathroom. This selection was made on an early Monday
morning I think.
Dorm parent laundry room
Dorm parent hallway to all the bedrooms.
Dorm parent pantry
Dorm parent living room
Dorm parent kitchen
Dorm TV room
RA shoe closet at front door of their apartment.
RA closet area
RA kitchen
A close up of the bleacher seats in the main gym.
Dorm Office
Southwest corner of the school building.
The wood deck above the PAC is being installed.
The east side of entrance area to the PAC.
Fixed seats in the PAC
Parking behind the Fly Loft.
Front of the school
The move has officially begun and these science cabinets are
being placed appropriately in the new science classrooms and
set up for use by Mr. Gobius and Mr. Moimoi































No comments:
Post a Comment