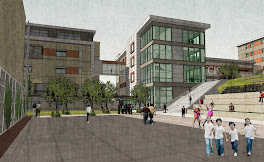future kitchen area.
 Looking at the east side cafeteria from the top
Looking at the east side cafeteria from the topof the stairs coming up from the dorm basement area.
This picture below is the east side cafeteria
recieving the rebar prep for the 1 meter thick
concrete mat that will follow to form the floor
the future west side cafeteria where the concrete
piles are sticking out of the ground. These piles
are 10 - 15 meters in length depending on their
need to hit bedrock beneath the ground in order
have a strong foundation for the building.
These piles will be cut off later when the rebar
These piles will be cut off later when the rebar
and concrete mat are made.









No comments:
Post a Comment