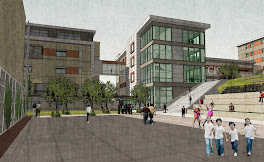which is just a portion of the future Elementry
classroom area
 The heavy roller for packing the ground in this
The heavy roller for packing the ground in thispicture is stationed in lobby area of the future
cafeteria
 This is the future Performing Art Center (PAC)
This is the future Performing Art Center (PAC)and the digger is still working on the slope for the
fixed seating area of the PAC

This is an access road down to the work area
down to the future PAC, and the blue netted
area to the left is the end of the Fine Arts area
which will be below grade or underground
 This is the wall in the basement of the Academic
This is the wall in the basement of the Academicbuilding that is the begining of the mechanical
area of the school







No comments:
Post a Comment