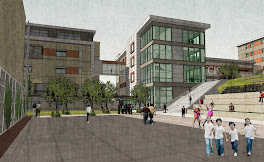This is the 3rd floor recieiving 8 plus hours worth of concrete work to complete the walls
stairs, and the floor on this section of the academic building.

Here below is the library stair case connecting the 2nd and 3rd floors which recieved
concrete several hours later on Saturday the 24th.

Here below is the future General Affairs office space area in the basement of the Academic building after the support poles have been removed.

Here is a view from the back of the Performing Arts Center looking down toward the future stage area and orchestra pit. The sunny opening in the back of the picture is where the future fly loft will be built.

This view below is made from in front of the General Affairs office area and displaying the hallway of the future Fine Arts Department.
 Here below is the library stair case connecting the 2nd and 3rd floors which recieved
Here below is the library stair case connecting the 2nd and 3rd floors which recieved









No comments:
Post a Comment