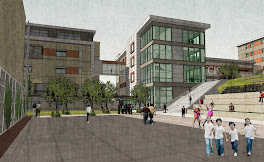This view below is a blessed site because it has been along time in coming and it is the
gymnasium area in the B1 level of the Athletic and Administration building. This area is finally
receiving the rebar work that will precede the 1meter thick concrete mat which will eventually
be the base for the wooden gym floor.
When looking at this picture below you need to realize that the builing directly
behind the crane is the courtside view of the Early Learning Center (ELC) area which currently has alot of window space. The atrium window areas is located in the center part of the building and then there is a lone dark opening on the right side of the building which is the begining of the Elementary hallway from the corner of the Elementary Library.









No comments:
Post a Comment