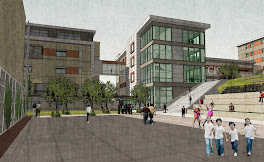
Here is a closer view of what the support beam system looks like as it spans the entire space above the show case gym. This support system will have a thick concrete floor formed on top of it and a maple wood competition floor system installed for practices and competition. It will also be a floor that will be required to support a full set of bleachers that will be home to up to 600 people during an assembly and a chapel service, which means that the bleachers would be extended out on to the majority of the wood floor system during these events.

This is a ground view from the soccer field location looking at expected floor level of the Activty center which will include the H beam support system in this picture plus a thick layer of concrete and a fully supported maple wood gym finished floor built above it. The walls on the left are the future walls of the lobby area outside the activity center and also the walls on the uppper floor represents the walls of the future finance office area which is not the final floor. The Headmaster, Assistant Headmaster and the Marketing and Development offices will be located on the top floor which will be one floor up and considered the 3rd floor level of this building.
This is a view of the current 2nd floor which is the finance floor and it will be connected to the Academic building by a bridge that will go from the 2nd floor of this building to the third floor of the academic building which will require steps on the academic side of the walkway.









No comments:
Post a Comment