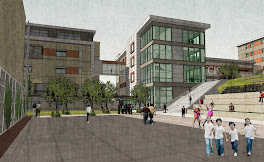 This is the entrance to the main lobby outside the Activity center and the school and Dorm clinic and this entrance is the dorm side of the covered walkway which puts the soccer field to the left of this structure.
This is the entrance to the main lobby outside the Activity center and the school and Dorm clinic and this entrance is the dorm side of the covered walkway which puts the soccer field to the left of this structure.
This is the entrance into the main gym area from the lobby area which is located in B2 level of this building.
This is the future door way of the Nelson bridge coming from the 2nd floor Finance office and going toward the academic building with a set of small stairs on the other side to allow entrance to the 3rd floor of the Academic building.
Three cranes very busy doing three different tasks simultaneously, the one on the left is moving material to the fly loft area, the center crane is supporting the 4th and 5th floor of the academic building and the one on the right is supporting the movement of materials for the preperation of the 2nd floor Finance Offices located in the gymnasium area.









No comments:
Post a Comment