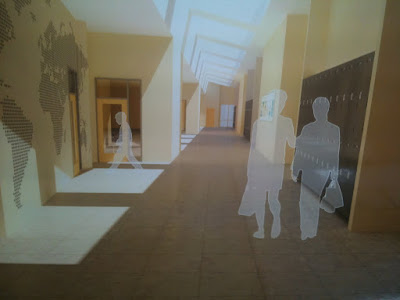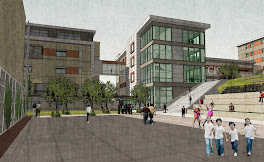
This is the Art lab walls on the 5th floor of the northern section of the Academic building and these windows will overlook the golf course.

This is a November 7th view of the Dorm building with the cafeteria on the first floor which is considered as B1 since the northern side will have dirt pushed in against it but the southern side will allow students and staff to be able to walk out of the cafeteria area directly on to the soccer field. There are 5 dorms located on top of the cafeteria and this picture includes the final preperation for the roof of this building, so the next concrete pour will complete all the walls for the 5th floor dorm and the roof for the dorm which will sport solar panels in the near future to assist in heating the water for all the dorm students showers.







No comments:
Post a Comment