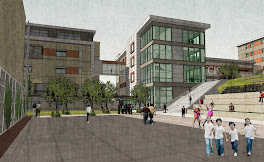Academic building, the second floor outside the Soft
Tech lab is where this picture was taken.
Second floor lobby flooring completed.
Main stairwell back wall in academic building getting
covered with tile. This wall goes from cellar up to dome.
We could call it the "Great Wall"
I suppose, or maybe not!
Atrium
Front windows directly above the main
school entrance.
Third floor hallway of the Academic building.
Nelson Bridge.
Inside view of the business office looking out where
the waiting area will be located.
A flight of stairs in the Admin building.
Activity center stage picture taken from the sound
room.
Elementary hallway has lights!
A view of the dorm from the end of the soccer field area.
Dorm parent apartment living room from a kitchen view.
Dorm parent apartment hallway view from the
living room area.
RA bathroom view made from the doorway.
RA kitchen area view from the corner of the living room.
RA living room view from the kitchen area.
Just outside the East side cafeteria.
Parking lot behind the dorm building.
Service road aligned with trees below.
Front parking lot view below.
Parking lot area next to the green zone.
Parking area outside the Performing Art Center.
Bleacher area in the back of the Performing Art Center.
Music room number two.
Dorm building getting a little exterior
attention.
































No comments:
Post a Comment