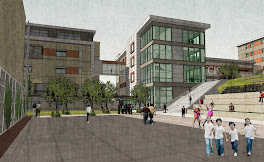Potential bicycle parking area against each wall.
The cove covered walkway that leads to the Elementary
stairwell.
Another angle of the future covered walkway below that
leads to the Atrium.
A view of the security building and the main gate campus
entrance as well as the future car parking lot.
The walkway leading to the front door of the school.
The walkway paralleling a multipurpose room on the left
which will be used at times for new student testing. Also
the walkway leads to the Performing Art Center that
is underground.
The cafeterias will be receiving it's final floor pouring of
concrete tomorrow morning.
The construction office contents were moved today
into the academic building and this is what was left.
The container office shell will be moved off the
hill so some trees from the old campus will have
some room to grow.
The TCIS project team office below had it's contents
moved today as well. This was done to allow the landscapers
to properly plan the green zone.

















No comments:
Post a Comment