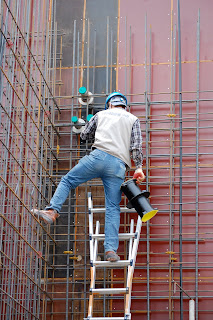This is the northwest corner of our Academic building which is the basement area below the future Elementary Library. This is the is the future GA office area at the bottom left of this picture and the room jetting out to the right is the future IB Music room.

In cab defelade, the workman is digging in the orchestra pit being pictured from the future lobby of the PAC area

Finishing of the concrete mat in the future Fine Art department and the iron work sticking up is the future support columns for the western part of the Academic building. The columns create a hallway for the Fine Arts area with the lower right portion of this picture from left to right being part of the Orchestra practice room, Chorus room, and the lower right portion of the picture is the Elementary / Middle School Music room

Workmen vibrating concrete at the end of the Fine Arts hallway outside the Elementary and Middle School Music room on the left and in front of the future bathroom area located on the right where the wood forms are showing. Up further on the right are the future Drama classrooms and music practice rooms. Up on the left side about the middle is the future location of the Choir or Chorus room and the Orchestra practice area is located a little further up on the left in front of the iron work.

Two cement trucks out of 160 that delivered 960 cubic meters of concrete that completed the pouring of the Fine Art department floor this thirteenth day of April
