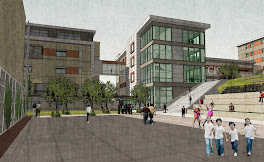
This picture is made from the north side of the fly loft at actual ground level looking down on the future stage area in the Performings Arts Center.

Here is a view of the school atrium common space taken from the entrance of the Early Learning Center looking towards the future location of the fire place that will be built behind the four men on the left side of this picture. The future entrance to our school is located directly behind the men on the right side of this picture and left of the pillar.
 Here below is a view of the Early Learning Center space that will be the future area where staff children will be cared for and educated while their parents are busy teaching during the school day.
Here below is a view of the Early Learning Center space that will be the future area where staff children will be cared for and educated while their parents are busy teaching during the school day.
This is the concrete delivery to the third level of six total levels of the dorm building. The first level of this building is the location of the school's dual cafeterias, kitchen, and the temporary boarding offices. There is also a full basement to this building that houses a bakery area, dry food storage, laundry room for the school and dorm, as well as resting areas for kitchen workers. There will also be a large art room, and two music practice rooms. Finally there is a large mechanical room that will support the entire building.







No comments:
Post a Comment