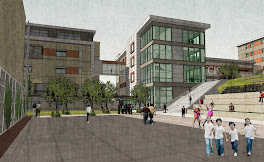Here below is the westside cafeteria picture made from the middle of the kitchen area. The plumbing is now in process in this area, thus interior work is taking place simultaneous with exterior work these days.

This is the dry storage area for the kitchen and as you can see in the upper part of the picture the plumbing in the basement is in moving along rather well.

This is the future location of the bakery and pizza making area. There will be three ovens against the right wall that will bake all the school's bread in the future. There is an elevator outside this bakery area that will transport all baked goods, and ready to bake pizzas upstairs to the kitchen area.

Here is the lobby between the two cafeterias and the pipes coming out of the ground in the picture are drains for the future mens public bathroom off of the lobby area. The wall with the long slender windows aboveit in the picture is the future location of the book bag cubicles.










No comments:
Post a Comment