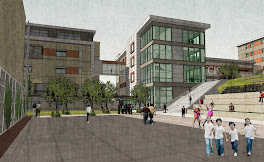Bleacher area to accommodate a full house in the PAC or drama classrooms during school

Lobby area in front of the PAC

Fixed seating area in the PAC

Picture from the stage looking out on the future fixed seating area

Future storage area and dressing rooms next to the stage area

Lumber elevator

Another view of the lumbar elevator to the stage building room






No comments:
Post a Comment