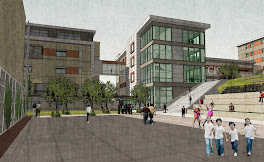The two pictures below are where the container offices
used to be. This space will be the new home to many
trees to be transplanted from the O Jung Dong Campus.
The entrance to the new TCIS
school campus and the picture below that is a view of
some trees being planted around the driveway, step,
and ramp entrance to the school.
A view of the wood work in the atrium area of the school.
Material ready to be used to work on the flooring of the
2nd level of the Academic building.
Work going on in the Elementary Library area.
Curb being installed behind the Fly Loft that will
serve as the campus outdoor theater and possibly a
bicycle storage area for those choosing to come to
school via two wheels.
Stairwell directly south of the Administration / Activity
building. The work crew is putting the finishing touches
on the exterior of the building next to these stairs.
Woodwork above and to the side of the entrance of the
Activity Center.
The stage area in the Activity Center.
View of the future home of the Activity Center bleacher
storage area (back wall) and sound booth from the
stage perspective.
Cafeteria ceiling and wall finishing being completed.
Tile installed along with the concrete floor being finished in
the kitchen area. Ready for kitchen equipment to be delivered
and installed.
A door view of a dorm student room.
A view of a dorm hallway from the recreation area of
the dorm.






















No comments:
Post a Comment