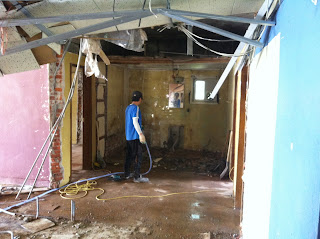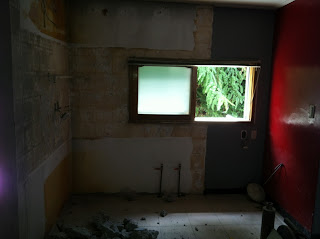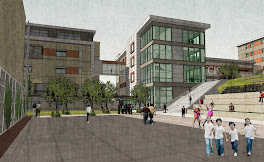Bleachers being installed in the main gym.
New book bag area outside the new cafeterias.
Lobby between the East and West cafeterias.
The courtyard view from the stairwell of the Admin building.
Work is beginning over the PAC to install the new wooden deck.
Dorm furniture being stored in the old gym. This furniture
will be moved into the new dorms beginning on August 6.
Dorm parking lot being completed for the families
that will need to park on registration day, which is August 23.
Dorm student sink inside the bedroom area.
The guard rails along the driveway are gone to the scrap metal pile.
The fence and the basketball goals for the Middle School
recreation area have been removed and added to the scrap
metal pile in the lower right of this picture.
Not enough space in the gym for the furniture storage challenge for
the school. The old class rooms still have all of their furniture in them. The school
will begin moving on August 6 and it is expected to continue till August 15.
This is one of three benches that are in the cafeteria lobby
area across from the book bag shelves.
The scrap metal pile.
The deck above the PAC is being prepared.
The trees mark the northern edge of the green zone.
The old soccer lights are headed out of town. We will need
to wait to purchase new lights for the soccer and tennis court
area at the new campus.
























































