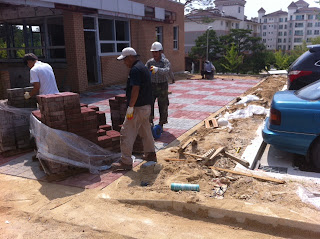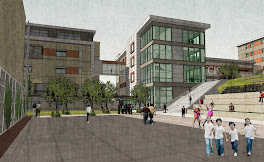Activity Center stage
Elementary hallway
Secondary library
Dorm parent kitchen area
Service road view of the Academic building
Courtyard with covered walkway in progress
Conference room in the Admin building
Activity center gym area
The front view of the new school
Activity center heating and air conditioning units waiting
to be installed.
Back porch of the dorm building where the buses will
pick up students on Friday afternoons.
Cafeteria ceiling
Kitchen dishwashing area
Kitchen cooking area
Elementary Art room
Common area in front of the Student Life Center
Another view of the Courtyard from the end of the soccer
field.
Entrance into a Dorm Commons area.
The front porch of the dorm to watch soccer
Rear view of Dorm
Dorm hallway
Dorm roof
Dorm basement laundry
Dorm music and art rooms
Dorm parent apartment hallway
Dorm parent apartment living room
Dorm parent bathroom
Dorm parent living room
Dorm student room
Fitness room
Front view of school
View in front of library
High School hallway
Walkway from stairs in front of school going by the
security shed.
RA apartment entrance



















































No comments:
Post a Comment