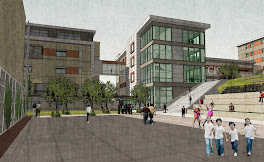Several views from the entrance area of the PAC
at the parking lot level.
A view of the PAC Lobby made from the stairs.
Hallway to the right of the stairs leading to the south side
entrances of the PAC.
The bleacher area of the PAC which is to be used as
classrooms during the day.
South side hallway leading to two side entrances of the
PAC.
Orchestra Pit
Overhead stage lighting
PAC being prepared for the arrival of 300 fixed seats
to be installed in the very near future.
View of what the walls look like in the PAC.
Catwalk and ceiling in the PAC.
Barn door leading off stage into the set construction area.
Barn door height comparison to the normal size door and
and the elevator pit door in the background.
View of the PAC from the rear of the stage.
Trap door
Hallway leading to the make up and changing rooms
from the PAC office area.
Exterior PAC wood paneling outside the lower north entrance
that connects to the handicap elevator at the top of the
ramp.
Upper north side entrance to the PAC next to the handicap
elevator. This elevator will assist students needing to go
to the Orchestra Pit area.
Picture of the PAC entrance from the Fine Art hallway.
IB Drama rooms with a divider in the middle to create
two classrooms if needed.
Music teacher office area.
Fine Arts lounge area getting the marble flooring installed.





























No comments:
Post a Comment