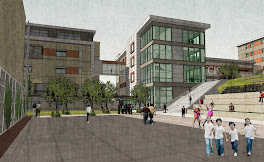Second floor hallway with the shared pullout spaces
between classrooms.
Atrium area with the receptionist work area to the
right of the stairs.
A view of the central stairs coming up from the atrium area.
Dorm parent's living room.
Dorm parent's deck off of the living room.
ELC classroom area.
A view of the floor and stairs from the
front door of the school.
Sidewalk in front of the Atrium, Admissions
office area.
RA bedroom
RA living room
Dorm student's bathroom.
Technology work space.


















No comments:
Post a Comment