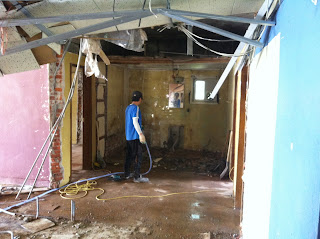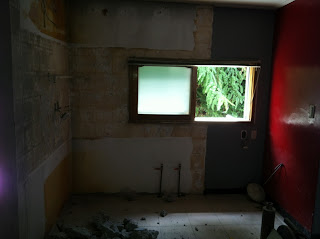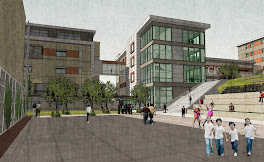Cafeteria
A view from the cafeteria into the Maxwell's old apartment.
Two views of part of Maxwell's apartment and all of the boys bathroom
under major renovation.
Student room inside look above and outside look below
View of Adams kitchen, dining room, and living room from the living room door going into the bedroom area.
Adams office and bathroom
Adams dorm kitchen and dining room windows.
Adams deck
Kitchen area view if you were standing in line for lunch.
View of kitchen from the kitchen back door.
Lower cafeteria
Midkiff TV room entrance
Another view of the Midkiff TV room
Ward RA apartment kitchen wall next to the student study room.
Ward RA apartment bedroom and bathroom.
Ward RA kitchen window
Rubbish outside the Adams apartment back door.
Dishwashing area of the school kitchen
Ward bathroom
Food elevator and office space as well as the stairway
going down to the lower cafeteria.
Adams dorm student room where the closets used to be.
Ward dorm student room where the closets and bathrooms used to be.
Ward Rec room
Ward student suite with closets removed as well as wall between the two rooms.

































No comments:
Post a Comment