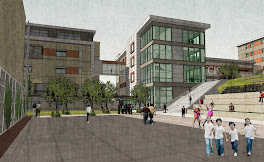The central stairwell of the Academic building.
Courtyard and future playground area for the Elementary Division.
Wall that originates in the basement Fine Arts area and
travels the entire distance to the 5th floor. It is
adjacent to central stairwell in the Academic building.
The location on the left is where all the construction offices
were until the middle of June. This location is the green zone
for the new campus. It is the future home for many trees that
are to be transplanted from the old campus.
The Atrium that features the Spirit Store and the Cafe window.
Cafeteria ceiling work in progress.
Music room
Service road north of the Academic building.
Finance office area on the 2nd floor of the Administration
building.















No comments:
Post a Comment