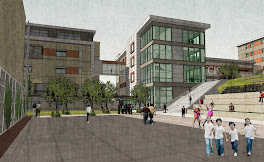book shelf space of the future Elemetary Library.
This picture was taken from the doorway of the
office which exits to a stairwell and a northern
exterior door.
 Drawings of the PAC layout are below and
Drawings of the PAC layout are below andyou can see the fixed seating is located fully
between section K and N
-------------------------------------------K------------N

This is an updated picutre of the entire campus
from the orchard site taken on May 14

This is the east side cafeteria after the top of the
piles have been cut off. The digging machine is
covering the drainlines that will prevent the
potential for hydrostatic pressure in this area in
the future. The next step will be to apply the light
layer of concrete referred to as puhding which will
be the base for the rebar work to set on for the
preperation for the 1 meter thick concrete mat
that will follow to form the floor of this cafteteria.
slope located between the red letters "L" and
"N" painted on the earthen wall. This will be the area for
the fixed theater seats. The blue lines indicate the line for
the seating to be aligned with and it is just a means to
ensure that the surveyed area is matched correctly with the
drawings. The next step is the rebar work and 1 meter
thick concrete mat.








No comments:
Post a Comment