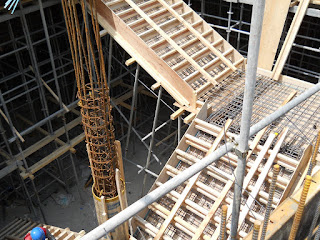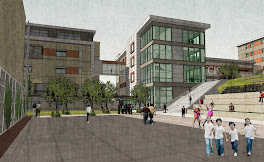down into the Fine Arts department as well as
a route to the lobby of the Performing Arts Center.

Here below where the brown panels are
located at the back of the picture is the futre entrance
of our school atrium. This picture is taken from the top of the
stairwell that leads down to the Fine Arts or up to the Middle
School commons area on the second floor.

This picture is taken between classroom 2 and 6
in the Elementary hallway looking east toward the
Atrium and Elementary Library area.

Follow up photo of the earth anchors, the top row
of earth anchors have been completely secured with
the tension discs which keeps tension on each
of the four cables not three as previously thought.
These cables extend into the ground
some 12 - 15 meters with a solid concrete grouter that
was pumped in the hole after the cables were in place. The purpose
was to surround all four cables with concrete and establish
this anchor system that will retain the soil and allow workers to
safely build our Gymnasium, Activity Center and Administration
offices.
Also as you can see the area on the beams where the
H beam supports were previously attached at an
angle to provide the support for the soil, have been removed,
this will allow a wall to be poured without extruding pieces of metal that
could defeat the moisture prevention efforts in the future stage of
construction.
for the construction company to
safely build the stairwell to the future Sports complex /
Administraion building.








No comments:
Post a Comment