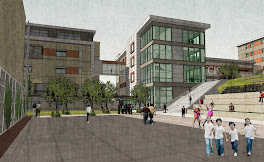This picture below displays the front and side view of the academic building which is the Elementary library. The windows will not be easily detected when the building is completed because both the front and side walls of the Elementry library will be covered with a tinted glass in the future, giving it a full glass affect.
Here is a picture of the front of the Academic building which from left to right will be the future Elementary Library, school entrance, atrium, parent lounge, PTA offices, and a conference room on the right corner. That is what is located directly behind this front wall but behind those spaces on this same floor will also be the future admissions office, testing area, Early Learning Center, Spirit store and the school Cafe.
This picture is the current status of the athletic / admissions building area. All of the concrete piles have been driven in the ground until they rested on the bedrock below and the piles were then cut off even with the ground, this provides a sturdy foundation for the gymnasium building. The next step will be to work on placing a drainage system in this area prior to a light coat of concrete called puhding which will support the rebar work in preperation of the 1 meter concrete mat that will be poured in this area to form the floor for the future gym and office space for the P.E. teachers and athletic director.

This picture displays the iron work of the PAC elevator shaft on the left side of the picture and the future lobby area out side the Performing Arts Center below. The red colored metal on the right is the base for the balcony above the lobby area. This balcony is an area that is accessed from ground level parking lot which will offer access to the elevator or the stairs to take people to the lobby area as well as the Performing Arts Center.









No comments:
Post a Comment