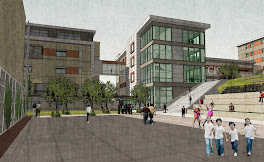Here is the latest view of the campus taken from the Art class room deck area
located on the roof of the Educational building.
Two very serious individuals below are discussing adding rugby lines to the soccer field
area as well as changing the track from a different colored turf to lines instead which will allow the soccer
field to become a few meters wider. Mr. Moi Moi the on the right
is the school Rugby coach and Mr. Rader is the Athletic Director and they are both
wanting to create quality recreation space that can be used well by the entire community.
The ground has been filled in and leveled off between the Elementary classrooms
at first floor level on the left side of the picture and the edge of the
concrete roof of the Fine Arts building.
Here below is the latest view of the front parking lot and security guard building.
The main entrance to the school will be on the left side of the small building in the
lower left side of the picture. The buses and cars will enter here to drive
by the front door of the school (which is located to the right of
the two piles of dirt) where they will drop off the students.
Below is the latest progress on the educational building with
the fifth floor almost completely closed in from the weather now.
The fifth floor will be the home to the Art class rooms, Counseling department
as well as Bible and Social Studies classes. They have quite a view with a long sky
roof to allow natural light the length of the hallway area.











No comments:
Post a Comment