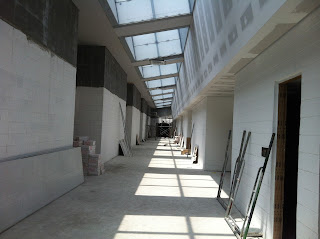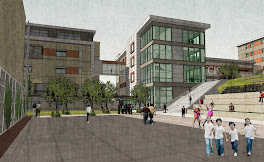Bathrooms in the school are underway.
Northern walkway of the Elementary classrooms.
Elementary classroom still being utilized as an office area.
Shared space between two classrooms on the second floor.
Secondary Library
Second floor commons area views of the courtyard.
Walls in all the commons area.
Science Lab current status
I.T. faculty and student service area.
Server room
I.T. office area
Entering the 3rd floor commons area from the I.T. service center.
Third floor walkway next to the central stairs leading to the
second floor of the Secondary Library.
Second floor of the Secondary Library.
World Language classroom on the second floor.
Fifth floor hallway
Bible classroom on the 5th floor.
Counseling office area on the 5th floor.
Art classrooms
Nelson Bridge that connects the
Administration / Activity building to the Academic
building.
Front campus parking lot located between the two
security buildings.
Parking lot to the left of the entrance to the campus.
Southern view of the campus with the Fly loft in the center.
Workers canteen located adjacent to the PAC.
Southwest corner of the campus.
Fifth floor views of the entire campus.
Pull out classroom deck area in the center of the picture
located on the second floor.
Nelson Bridge and the covered walkway connection to the
Administrative and Activity building.
Covered walkways. a dream for so many
years to avoid having to carry umbrellas.














































No comments:
Post a Comment