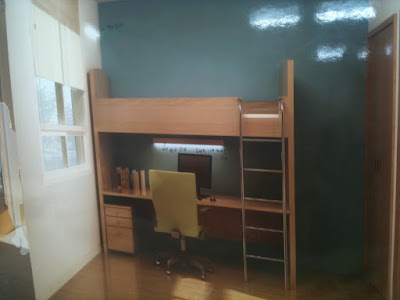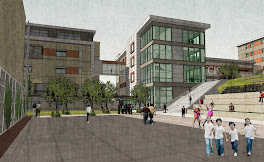This is a picture of the space between the gymnasium and the westside cafeteria and dorm wall.

This is a picture of the Interior Designs rendition of the dorm living room.

This is a view of what half a dorm room will look like but the closets on the right side have been removed from the project allowing more space for the future with mobile closets.


This is a picture of the service road on the north side of the Academic building that will be the road for the buses to use to park above the dorms during the day but it will be the road where the buses will line up in the afternoon to allow students to board in order to go home.
 This is a picture of the Interior Designs rendition of the dorm living room.
This is a picture of the Interior Designs rendition of the dorm living room.









No comments:
Post a Comment