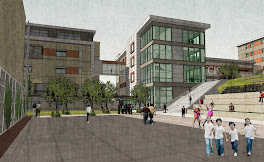 This is a rendition of the PAC lobby area with the open area above that allows lots of natural sun light to penetrate into this lobby area.
This is a rendition of the PAC lobby area with the open area above that allows lots of natural sun light to penetrate into this lobby area.This is the preperation of the northern portion of classroom flooring for the high school 4th level. The administration and the gymnasium areas are between this long hallway and the 5 story dorm builing at the back center of this picture.
This is a view of the central stairs and the future location of the information desk where the orange scaffolding is located in this picture. Directly to the right of the information location will be the covered walkway which will originate here at the atrium and culminate at the cafeteria lobby area so that sutdents will not need to carry umberellas on rainy days anymore.










No comments:
Post a Comment