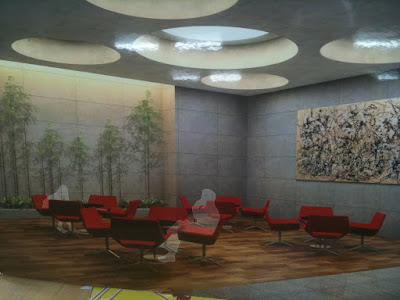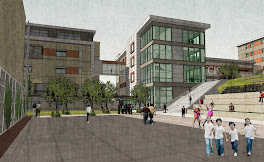 This is the side entrance to the PAC Performing Art Center from the sun lit lobby area.
This is the side entrance to the PAC Performing Art Center from the sun lit lobby area.
Here is a proposal for what a classroom will look like in the future.

This is a rendition of what a student study area front left and office space lower left for a central part of each dorm along with the living room to the right will look like. This could change slightly to a painted surface rather than a wood grain coating on the walls in an order to stay in line with our budget.








No comments:
Post a Comment