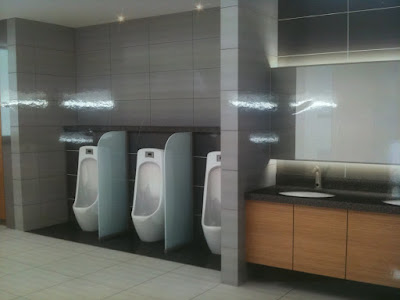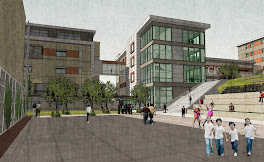 Here is a proposed rendition of what the West side cafeteria should look like with the private dinning in the back and to the right for student and teacher meetings during lunch and for private dinning opportunities for various dorm celebrations for dinner. These areas can also be used for conference rooms when food is not being served as well.
Here is a proposed rendition of what the West side cafeteria should look like with the private dinning in the back and to the right for student and teacher meetings during lunch and for private dinning opportunities for various dorm celebrations for dinner. These areas can also be used for conference rooms when food is not being served as well.
A more southern view which is the soccer field side on the left and these door will allow students and staff to eat outdoors in good weather.








No comments:
Post a Comment